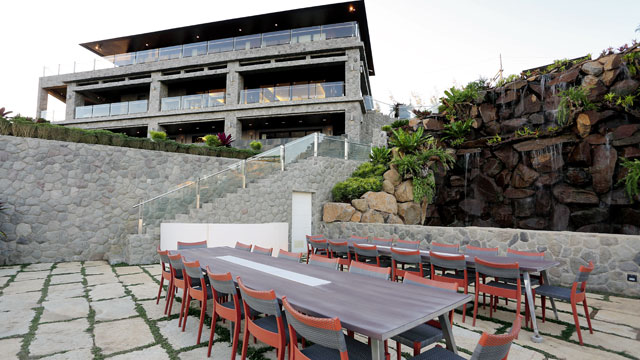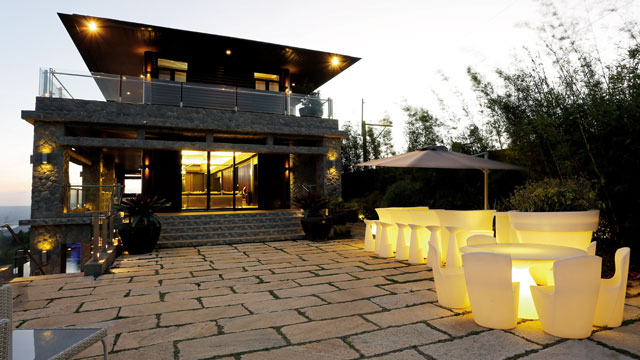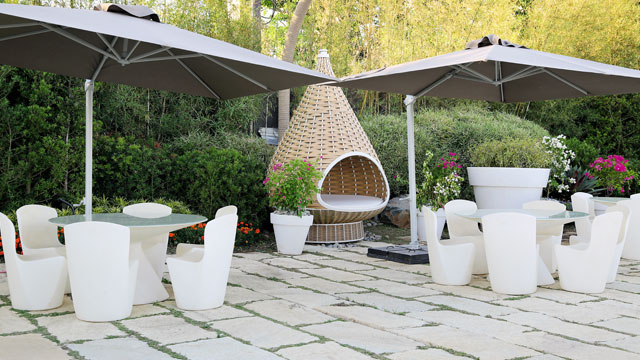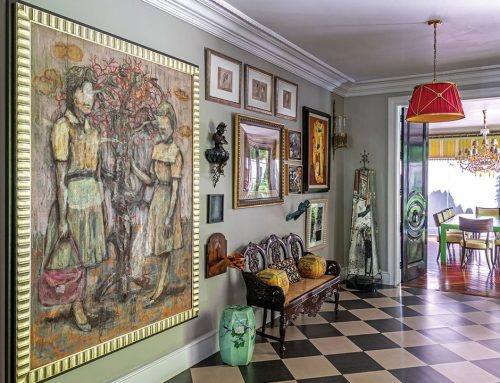Facade
“Itong property na ito, talagang ang view naman ang hindi mo matatawaran,” says Willie. The modern tropical structure stands tall, with glass windows and doors, stone pillars, and a lush outdoor area completing the look.
Facade and Open-Air Dining Area
From this angle, we can best appreciate the details put into the house. Aside from highlighting the beauty of stone, the outdoor area features spacious dining nooks, a wall of boulders, and an artificial waterfall. Since the area is ideal for hosting parties and get-togethers, two dining sets from Dedon’s Play collection can accommodate more than 20 people.
Outdoor Area
The flight of steps leads to the main house and another spacious outdoor area furnished with LED-illuminated chairs, tables, and a bar area. A Dedon Cantilever outdoor parasol protects the pieces from the harsh elements.
RL Tip: When choosing outdoor furniture, opt for sturdy pieces that can withstand our unpredictable weather. Click here for tips.
Entrance
At night, the house looks like a resort. Well-placed lights add drama to the home, highlighting its structure. Comfy seating pieces placed outside allow Willie and his guests to savor the view and the cool breeze of Tagaytay anytime.
Living and Dining Areas
The first floor of the property follows an open layout, with the coved ceiling separating the living and dining areas. The free-flowing layout maintains the airy and spacious feel of the home while highlighting the beauty of the contemporary pieces added to each area.
Living Area
The living area will remind you of a hotel suite with a top-notch entertainment system, a gray sectional sofa from B&B Italia, inviting armchairs, and plush pillows. Adding height and luxury to the space are the imposing Superarchimoon outdoor floor lamp, a collaboration between Dedon and Flos lighting system, and another floor lamp designed by Philippe Starck.
Not seen in the photo is the advanced hub that controls the lighting features inside and outside the house.
Find similar pieces at Dimensione.
Dining Area
The dining area features equally stunning pieces that complement the overall look of the home. Beside the dining set is a console table that holds a high-end sound player, a few books, and other high-end accessories. Wooden slats separate the dining area from the staircase leading to the bedrooms.
Dining Area
Pieces from the Italian brand Molteni & C complete the dining area as the Where Chair is paired with 10 Who Chairs. The dark finish of these essentials ad a tropical luxe appeal to the home.
Kitchen
The spacious and well-lit kitchen-cum-pantry connects the dining area to the veranda. Well-stocked and organized, the cooking area features sleek cabinets and top-of-the-line appliances. Various treats and snacks are placed on the countertop as well as a few small appliances.
Mess Kitchen
Sliding glass doors from the kitchen/pantry open to the mess kitchen where cooking is done, especially when Willie is expecting many guests. Though compact, it is fitted with stainless steel appliances, double sink, and an island in the middle.
Outdoor Dining Area
Based on the pieces added to the space, one can tell that Willie invested a lot in furniture. The outdoor dining area is furnished with charming seating pieces from Dedon’s Seashell collection. Designed by Jean Marie Massaud, the chairs are stackable, comfy, and has backrests that allow users to fully relax.
Powder Rooms
Two powder rooms—one for male guests and another for female guests—are found on the first floor of the house. Both spaces are clean, organized, and equipped with quality fixtures.
Entertainment Room
We wouldn’t mind staying in the entertainment room for hours. It features inviting sofas in neutral colors, vibrant floor pillows, a huge TV, and high-end speakers, and a videoke machine, to name a few. Calming neutrals dominate the space, with pops of green and orange sprucing it up.
Gym
Aside from taking a walk or scheduling a run within the vicinity, the TV host can simply head to the gym for a few minutes of intense exercise. It is conveniently located near the swimming pool for a truly relaxing view.
Sauna
Talk about a complete calming escape – the house has its own private sauna that most gyms in the Metro have. Though it has an unusual layout, it still has an outer sauna with table and benches and a bigger inner sauna that can accommodate 10 people.
Staircase
Wood and glass define the staircase. The slats that we can see from the dining area are floor-to-ceiling rods that function as railing. These rods add height to the space while separating the common areas from the bedrooms.
Guest Bedroom
Willie’s house has a total of four bedrooms – with two guest rooms, a family room, and the master bedroom on the roof deck. The first of two guest rooms can be likened to a hotel, with direct access to the swimming pool and gym. Though clean and simple, the room has an undeniable homey vibe, thanks to the well-chosen lighting pieces that add a warm glow.
Family Room
Since the family room is located on the same floor as the master bedroom, only the TV host’s close friends have access to the said space. All guest rooms have an en-suite bathroom equipped with quality fixtures and an enclosed shower area. Though these spaces showcase a minimalist vibe to create a relaxing feel, Willie furnished it with high-end and elegant furniture pieces just like the other areas in the home.
Master Bedroom
The host’s personal space is truly envy-worthy with a breathtaking view of the serene outdoors. Kenneth and Mock glass walls and sliding panels allow natural light to stream into the space and make it more relaxing. A huge TV and a sleek console cabinet that complements the rest of the finishes in the room can be seen at the foot of the bed.
Aside from catching up on his favorite shows, Willie can simply step outside with a cup of coffee, settle on a chair, and enjoy a quick break.
Find similar pieces at Our Home.
Master Bedroom
To maintain the hotel-like vibe, the room is completed with taupe curtains, a beige loveseat, hardwood flooring, a dark padded wall, and a cushioned headrest.
Master Bathroom
Bathed in natural light, the spacious master T&B can only be accessed through Willie’s walk-in closet. Fitted with high-end fixtures and sleek finishes, it has a his-and-hers sink and a glass shower enclosure. Inside the shower area is a floor-to-ceiling glass window that lets in natural light. The wooden blinds can be pulled down easily to achieve privacy when using the bathroom.
Roof Deck
It’s safe to say that Willie loves Dedon’s pieces. Outside his room are chic pieces from the brand’s well-loved collections like Slim Line, Obelisk, and Barcelona. The resort-like outdoor area is perfect for early breakfast meals, afternoon snacks, and lounging after a long day.
Veranda
You’ll never a hard time finding a spot where you can take in the beauty of Tagaytay in this home. The outdoor areas are furnished with sturdy yet comfy seating pieces, inviting you to take a seat, relax, enjoy a drink, or even read a book.
Outdoor Area
To make guests feel like they’re in a posh resort, the outdoor area highlights a lush landscape complemented by pretty furniture pieces. In this quaint spot, guests can read, enjoy a meal, or chat the time away. Those who prefer a bit of alone time can sneak into the Nestrest Hanging Lounger by Dedon and relish a few minutes of peace.
Swimming Pool
The lap pool is inviting and probably the most relaxing spot in the home. Guests can take a dip, admire the view or relax in one of the lounge chairs to take a breather.
Swimming Pool
The area is magical at night, when the lights are turned on and the city below is slowly coming to life. To maximize the space, the area is furnished with a dining set that can accommodate six people and a couple of lounge chairs from Dedon’s MU collection.
Aerial Shot
The house looks extra enchanting at night, with all the lights turned on. According to Willie’s foreman, the host prefers to have the lights turned on whenever he’s at home. “Kaya mabuti na rin na ang nilagay na lights e LED lahat. Hindi malakas sa kuryente. Lalo na nga na kapag andito siya, gusto nya nakabukas lahat ng ilaw,” he shares. Well-placed lights highlight not just the structure, but the home’s outdoor area and special feature as well. When you see this striking spectacle from the main road, wouldn’t you be curious to find out who lives there, too?
Willie Revillame’s home tour originally appeared in the August 2015 issue of YES! Magazine.
Article originally posted on: https://www.realliving.com.ph/home-tours/celebrity-homes/willie-revillame-s-enchanting-house-in-tagaytay-a00010-20180512
































